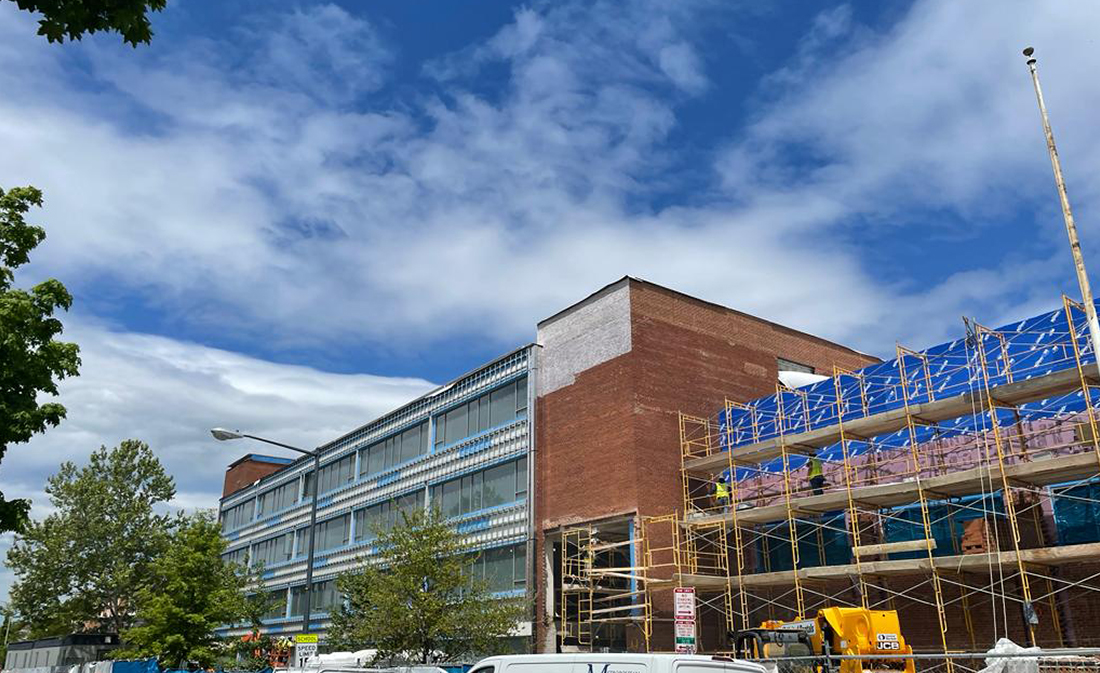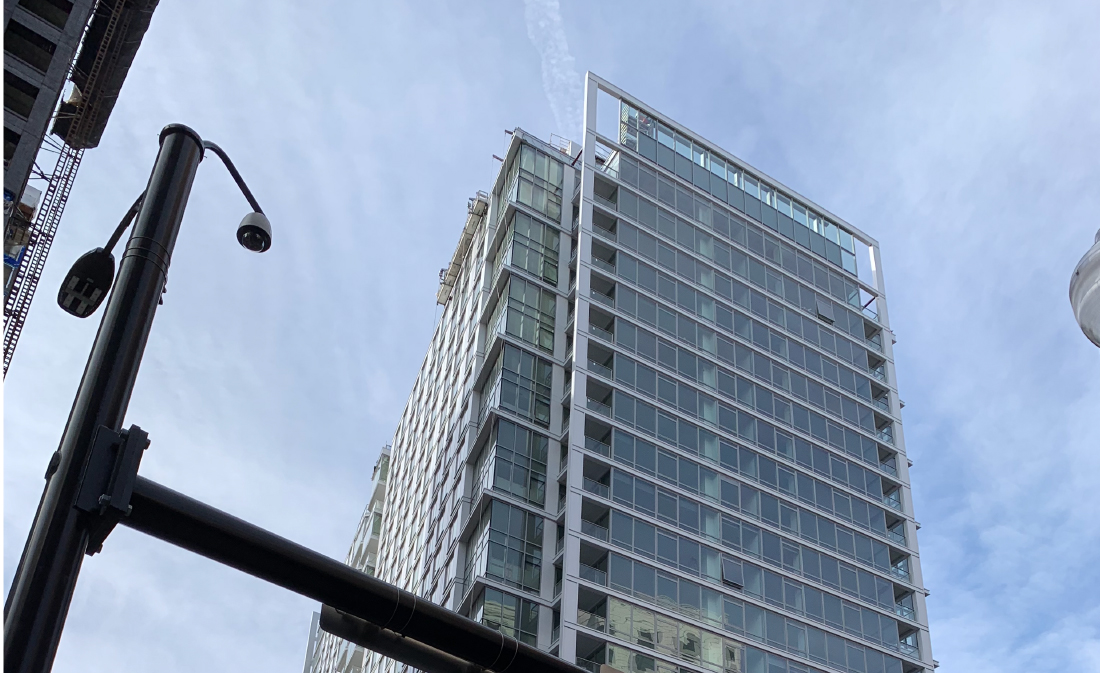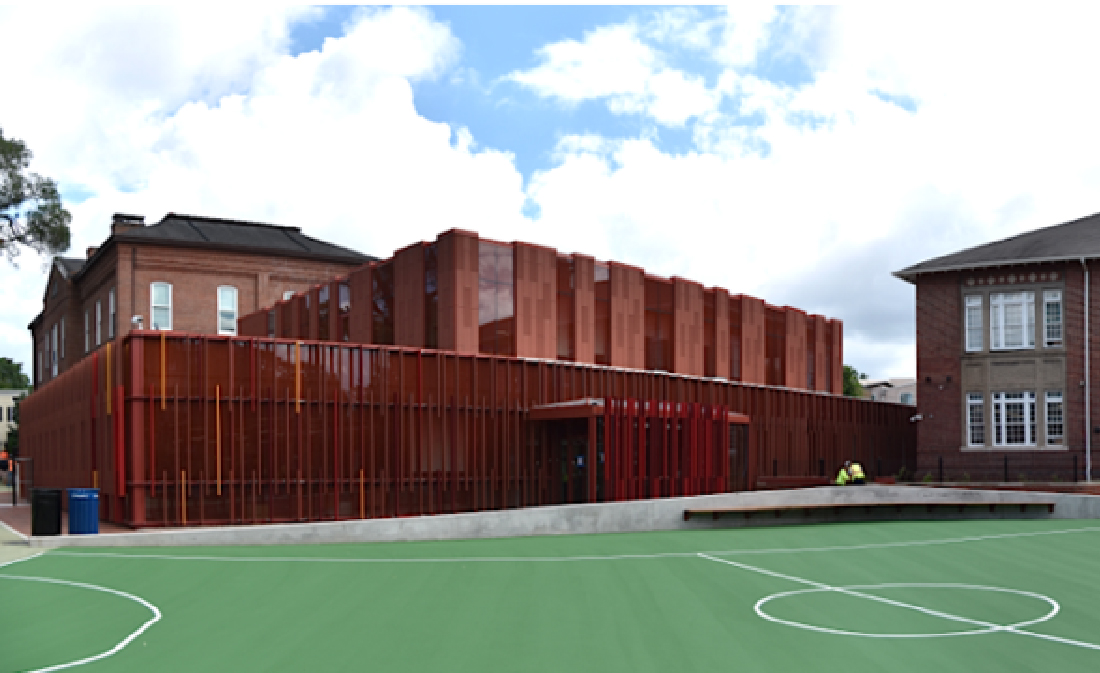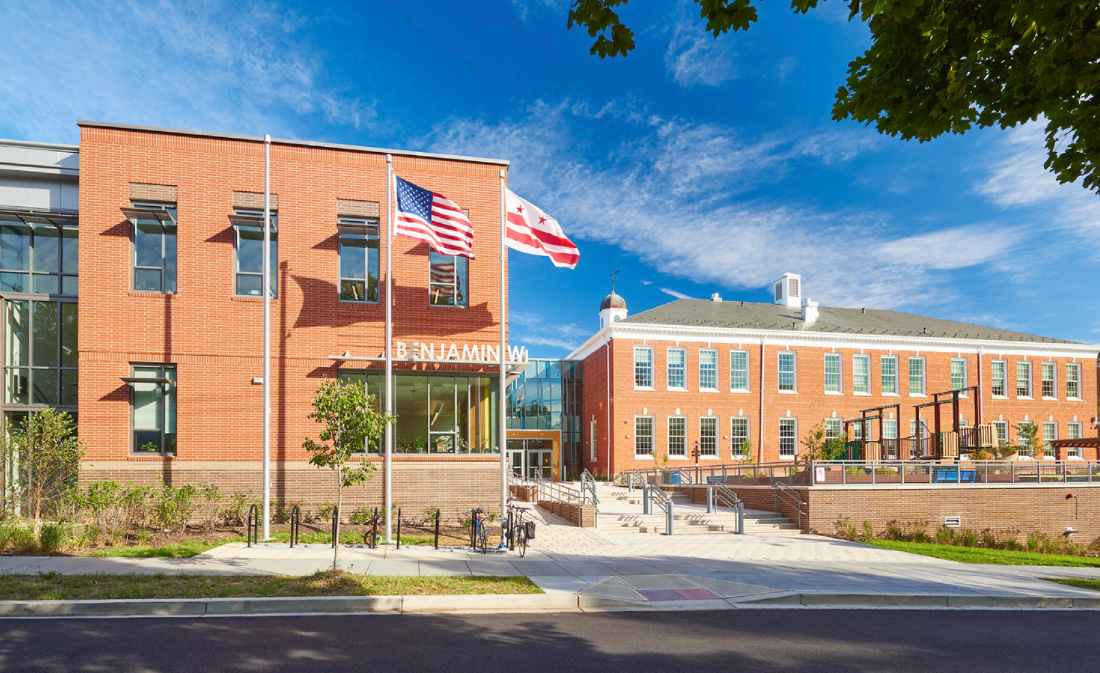GSA HEADQUARTERS
In 2018, the GSA decided to consolidate several of its smaller buildings into a newly renovated, modernized, and re-purposed Headquarters whose walls, upon completion, would comfortably accommodate over 1000 new employees.
Project details include the following scope of work performed by SPD:
1. Child Care Centers – (repurposed) The various office spaces on the first floor of the building were repurposed into childcare centers designed and fit out so that current employees could have access to childcare during regular working hours with limited cost to them. The environment was designed to promote early childhood development in a safe environment that included safety details ranging from TrimTex Vinyl Round Edge Cornerbead to mentally soothing colors such as Tope and Mint Almond.
2. Restrooms, Showers & Locker Rooms – (modernization) In order to accommodate an increased number of
personnel, additional amenities would also have to be put in place. On the basement level, renovation of the existing restrooms were realized in all aspects, including but not limited to the installation of standalone electrical water heaters, rough carpentry work to install in-wall blocking, installation of new fixtures, excavation for all necessary plumbing components, and repairs of toilets, urinals and sinks noted to be existing to remain. Functionality verification and testing of valves, water heaters, circulating pumps, controls, motors, expansion tanks, backflow preventers, regulators, strainers and compressors, as well as the proper calibration of all sensors, electronic controls, various gauges, and various safety devices was also ensured.
3. Renovation of the upper floors’ offices was the final phase of the project. This part of the renovation consisted of: selective demolition; the installation of new gypsum wallboard partitions and acoustical ceiling systems; the installation of doors, frames & hardware; the installation of building insulation; the application of joint sealants, fireproofing, and paint; and the installation of all wall mounted accessories and their corresponding in-wall blocking.
GSA Headquarters is secured and operated by the Department of Homeland security, which implemented restrictions on egress, working hours, and methods of operation.
Additional phasing and value-engineering efforts made during preconstruction assisted us in leveling the field conditions that were hindering production.
Full replacement of the existing flooring was the most complicated portion of the scope, as several trades had fallen behind schedule. Procedures shifted during this portion of the project, and multiple mobilizations were required in order to demo, dispose, prep, patch, self-level, tile and grout. Detailed coordination with other trades allowed us to work on this project in sections, and that, in turn, led to the successful turnover of the center.





